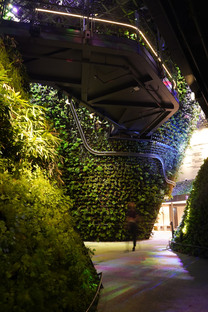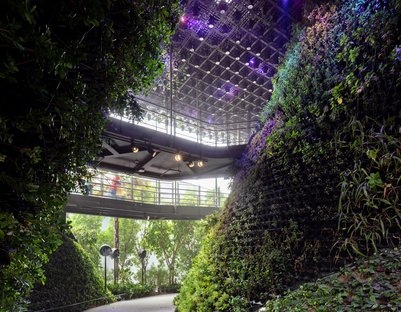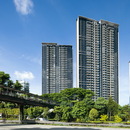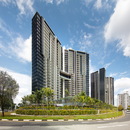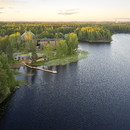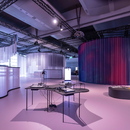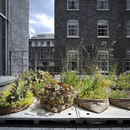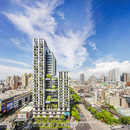05-10-2021
WOHA designs a truly green pavilion for Expo Dubai 2020
Quentin Sim, Singapore Pavilion Dubai Expo 2020,
- Blog
- News
- WOHA designs a truly green pavilion for Expo Dubai 2020
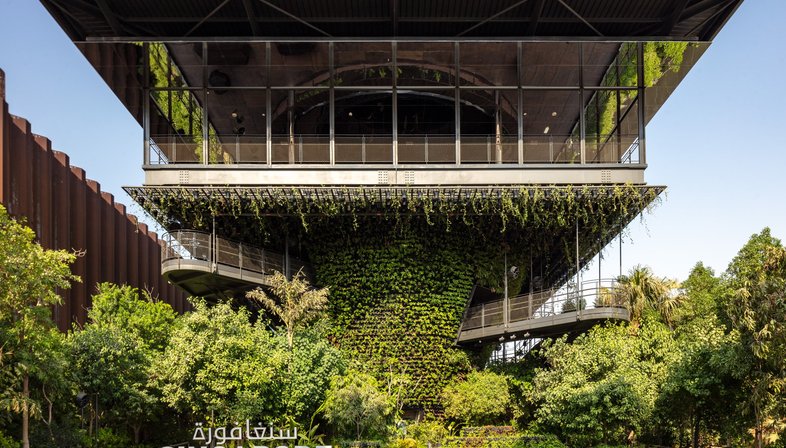 A year late, the Dubai Expo 2020 opened on 1 October 2021. Among the many architectural highlights is the Singapore pavilion commissioned by Singapore's Urban Redevelopment Authority from WOHA. In essence, it is a structure designed to welcome visitors to a sustainable oasis in the desert that integrates nature, innovation and architecture. In addition, the structure addresses Singapore's vision of becoming a city in nature.
A year late, the Dubai Expo 2020 opened on 1 October 2021. Among the many architectural highlights is the Singapore pavilion commissioned by Singapore's Urban Redevelopment Authority from WOHA. In essence, it is a structure designed to welcome visitors to a sustainable oasis in the desert that integrates nature, innovation and architecture. In addition, the structure addresses Singapore's vision of becoming a city in nature.That is why the pavilion was designed as a prototype to demonstrate how the built environment can coexist with nature. It also reflects Singapore's history. It is a city-state that manages to thrive in a difficult environment on a limited area, as the pavilion is also located on one of the smallest lots in the Expo. But this is certainly not to the detriment of either the design solutions adopted or its tremendous visual impact.
To maximise the usable area of the site, the architects of the WOHA studio, known for its distinct approach to biophilic design and integrated landscape planning, opted to stack multiple levels and functions on top of each other. Thus, visitors are treated to an experiential journey as they make their way along the canopied walkway that meanders through multiple levels of the pavilion, surrounded by verdant palms, trees, shrubs and orchids. The Hanging Garden and three thematic cones all wrapped in vertical greenery add to this immersive, three-dimensional biophilic experience. Next comes the Open Sky Market on the upper level, crowned by a canopy of solar panels that shelters the pavilion from the elements and generates electricity, making the Singapore pavilion a net-zero energy consumer. To reduce the use of energy and other resources, passive strategies such as natural cross-ventilation, shading and planting were implemented to create a comfortable climate for visitors and plants. A solar reverse-osmosis desalination system will meet all of its water needs.
The Singapore Pavilion also houses more than 170 varieties of plants that will grow during the Expo period. As well as providing a wonderful immersive experience, the plants provide measurable ecosystem services such as reducing solar heat, sequestrating greenhouse gases, reducing other pollutants such as PM10 particles, producing oxygen, reclaiming rainwater and providing habitats for animals.
By means of exhibitions and experiences, the Singapore pavilion investigates how we can build resilient, self-sufficient, biophilic, attractive yet highly functional structures that coexist with nature. These are flexible solutions in that these design strategies can be adapted to different climates and geographies, and even be scaled up to district or even city level.
As the architects of WOHA say: “Our climate crisis shows us that the impact of human actions on the planet cannot be ignored, and that urgent action needs to be taken. This reinforces the aspirations of the SG Pavilion: to design a different future and to create a sustainable, resilient environment in which humans coexist with nature.”
Christiane Bürklein
Project: WOHA
Location: Dubai
Year: 2021
Images: Quentin Sim. Singapore Pavilion Dubai Expo 2020










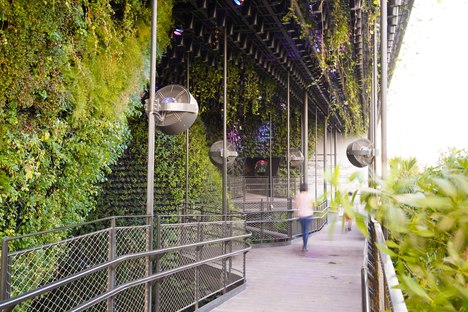
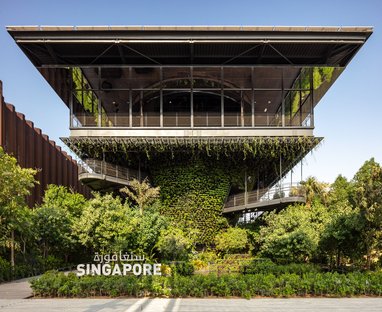
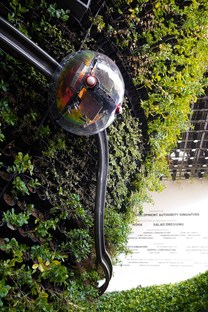
_thumb.jpg)
